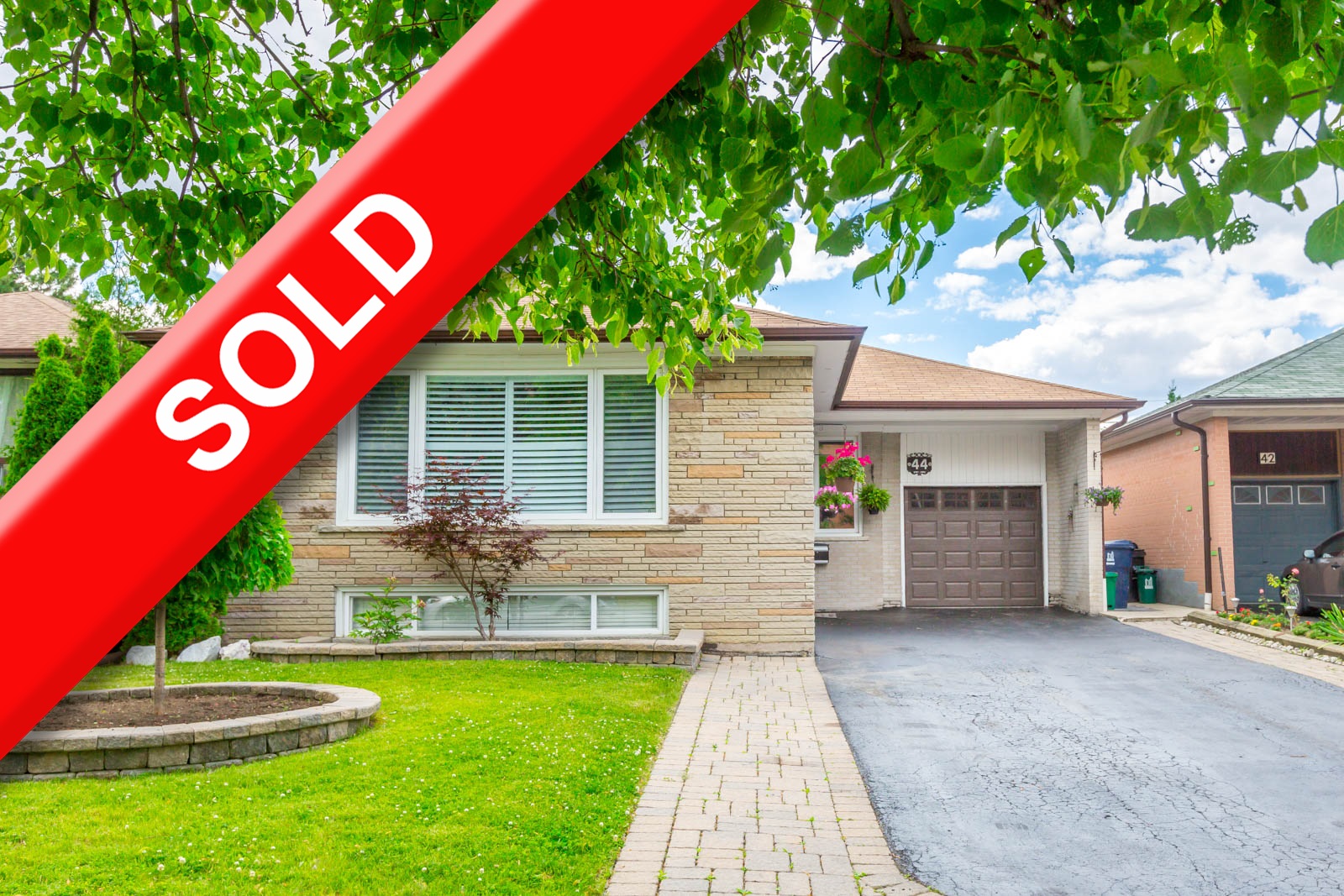- Community:Kingsview Village-The Westway
- City:Toronto
- Type:Residential
- Style:Detached (Bungalow)
- Beds:3+2
- Bath:2
- Basement:Finished (Full)
- Garage:Attached (1 Space)
Features:
- ExteriorBrick, Stone
- HeatingForced Air, Gas
- Sewer/Water SystemsSeptic, Municipal
- Lot FeaturesFenced Yard, Golf, Park, Public Transit, School
Listing Contracted With: SUTTON GROUP REALTY SYSTEMS INC., BROKERAGE
Description
Stunning One Of A Kind Bungalow Defines Modern Elegance! Updated From Top To Bottom W/ High-End Custom Luxury Finishes. Wonderful Open Concept Layout W/ Beautiful Eat-In Kitchen Offering Granite Counters & S/S Appliances Allows For The Finest Entertaining! Hardwood Flooring Through-Out! Bright & Spacious Bedrooms W/ Crown Moulding, Custom Closet Doors & More! Completely Manicured Garden With Sprinklers, Large Deck & Patio Area, Exterior Potlights + Much More!
Highlights
Fully Finished Basement With 2 Extra Large Bedrooms, Rough-In Only- For Kitchen, Laundry Room & Luxurious Bath! Garage With Pot Lights & Built-In Shelving! Included: California Shutters, Window Coverings, All Appliances, Gas Furnace & A/C.
Want to learn more about 44 Bridesburg Dr (Kipling & Dixon)?

Matthew Fernandes Real Estate Broker
Remax Professionals Inc., Brokerage
Your Trusted Realtor
Rooms
Real Estate Websites by Web4Realty
https://web4realty.com/


